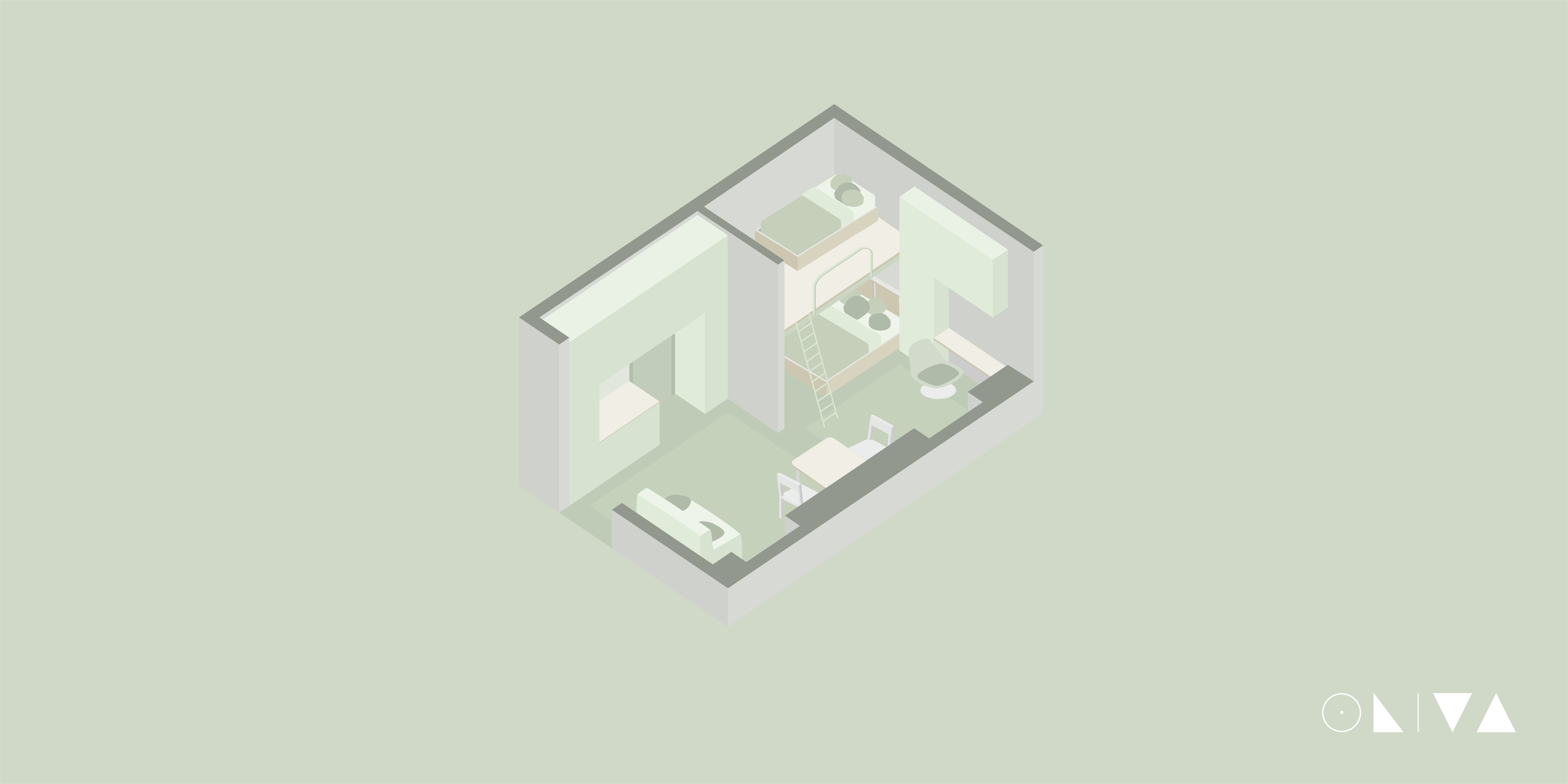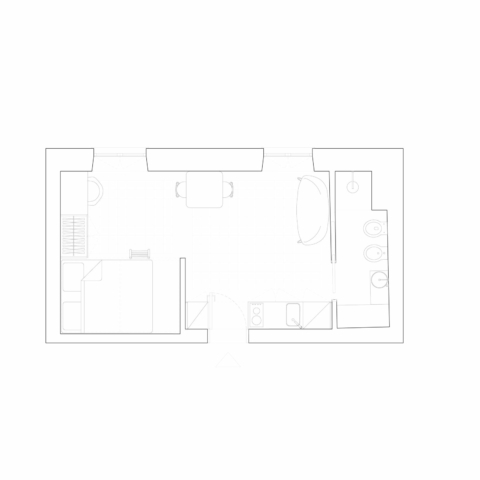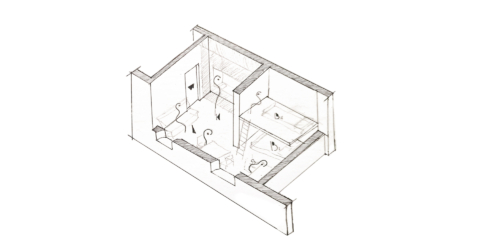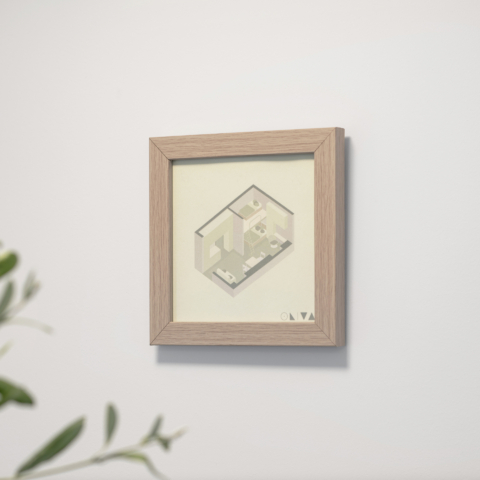OLIVA
ArchitectureOLIVA

Imperia, Italy


The entrance integrates into a custom wall unit that houses the kitchen, pantry, and wardrobe, leading into the living area. A wall discreetly separates the sleeping area while maintaining visual continuity. A loft with a single bed makes use of the ceiling height, adding intimacy and enhancing the perception of space.
The flooring, crafted with green cement tiles and divided into sections, defines the apartment’s functional areas and extends into the bathroom, creating a stylistic continuum that balances design and practicality.


















